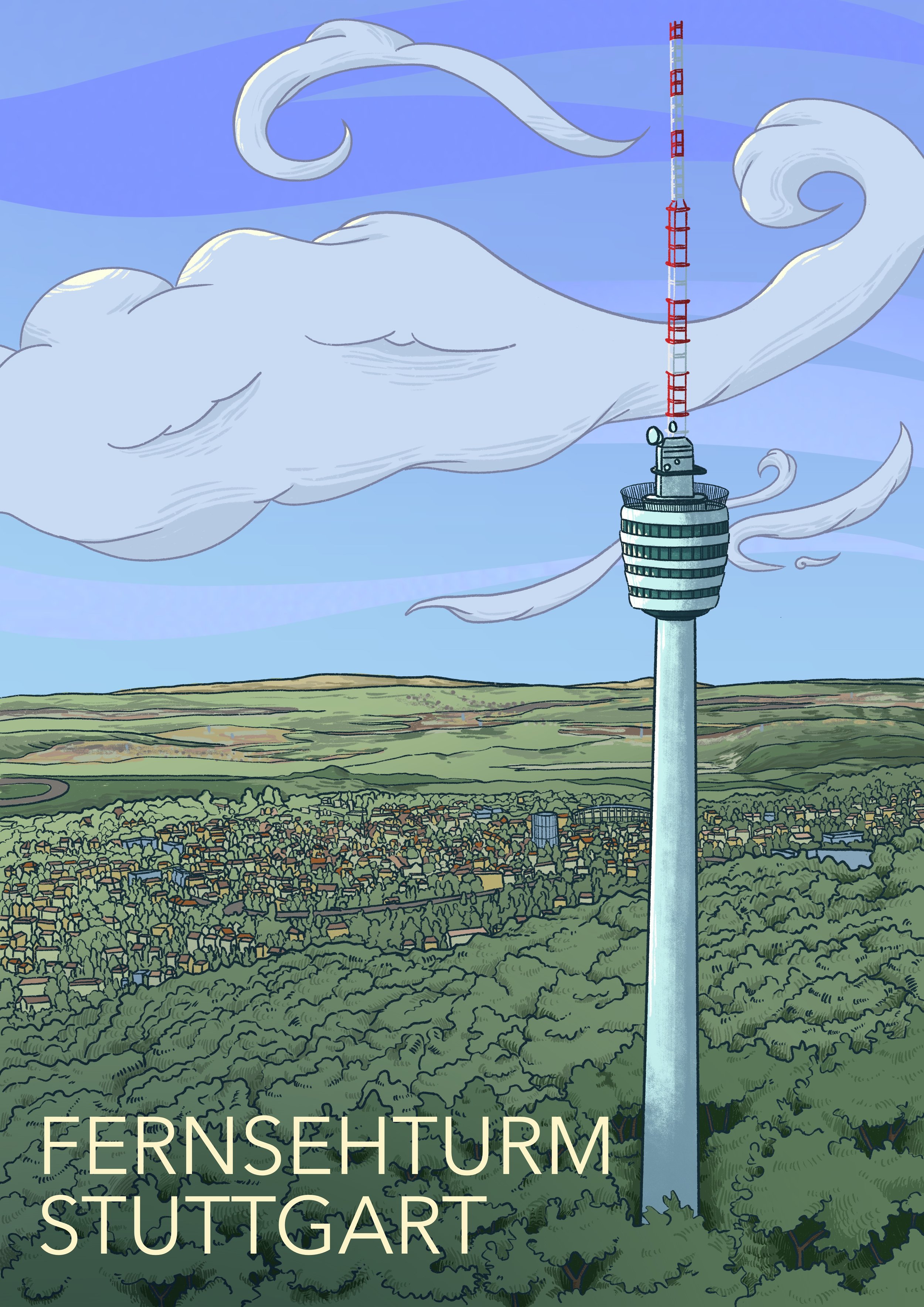Fernsehturm Stuttgart
Mini-Bite! This means this article mainly includes an overview of the structure, fun facts, and some other resources if you are interested in learning more about it!
Fernsehturm Stuttgart (TV Tower Stuttgart in English) was the first free-standing tower in the world built out of reinforced concrete, and it is one of the most important landmarks in Stuttgart.
Built in 1956, the 217m tower has defied wind and weather for more than 65 years. It was originally planned to be an iron structure, but Professor Fritz Leonhardt, the famous structural engineer and bridge builder, suggested a daring concrete tower instead.
His design was innovative from the engineering point of view, and he also suggested to also use the tower for tourism by including an observation deck and restaurant in addition to the transmitter technology. This tower concept would later inspire many other towers across Germany and eventually the world.
Structure
The foundation is composed of a 3.25m thick concrete ring with a diameter of 27m. On top of this ring, there is a cone shaped shell that is accessible for maintenance and storage.
Above this conical shell is the rest of the tower, which you might think also had a cone shape, but then you’d be wrong, because the tower is actually curved. The tower shaft tapers parabolically towards the top, and its diameter varies from 10.8m at the bottom to 5m at the top.
The tower basket or pod is mostly made out of reinforced and prestressed concrete and it is composed of four levels.
Bottom Level: technical equipment
Upper Levels: visitor levels including a restaurant and kitchen
Top Level: observation platform
Bibliography
Fernsehturm Stuttgart. (n.d). The Building. Retrieved from Fernsehturm Stuttgart: https://www.fernsehturm-stuttgart.de/en/der-turm/bauwerk.php
Fernsehturm Stuttgart. (2022, July 12). Retrieved from Wikipedia: https://de.wikipedia.org/wiki/Stuttgarter_Fernsehturm
Leonhardt, Fritz. (1970) Lecture: Modern Design of Television Towers, Proceedings of the Institution of Civil Engineers 46:3, pg. 265-291

